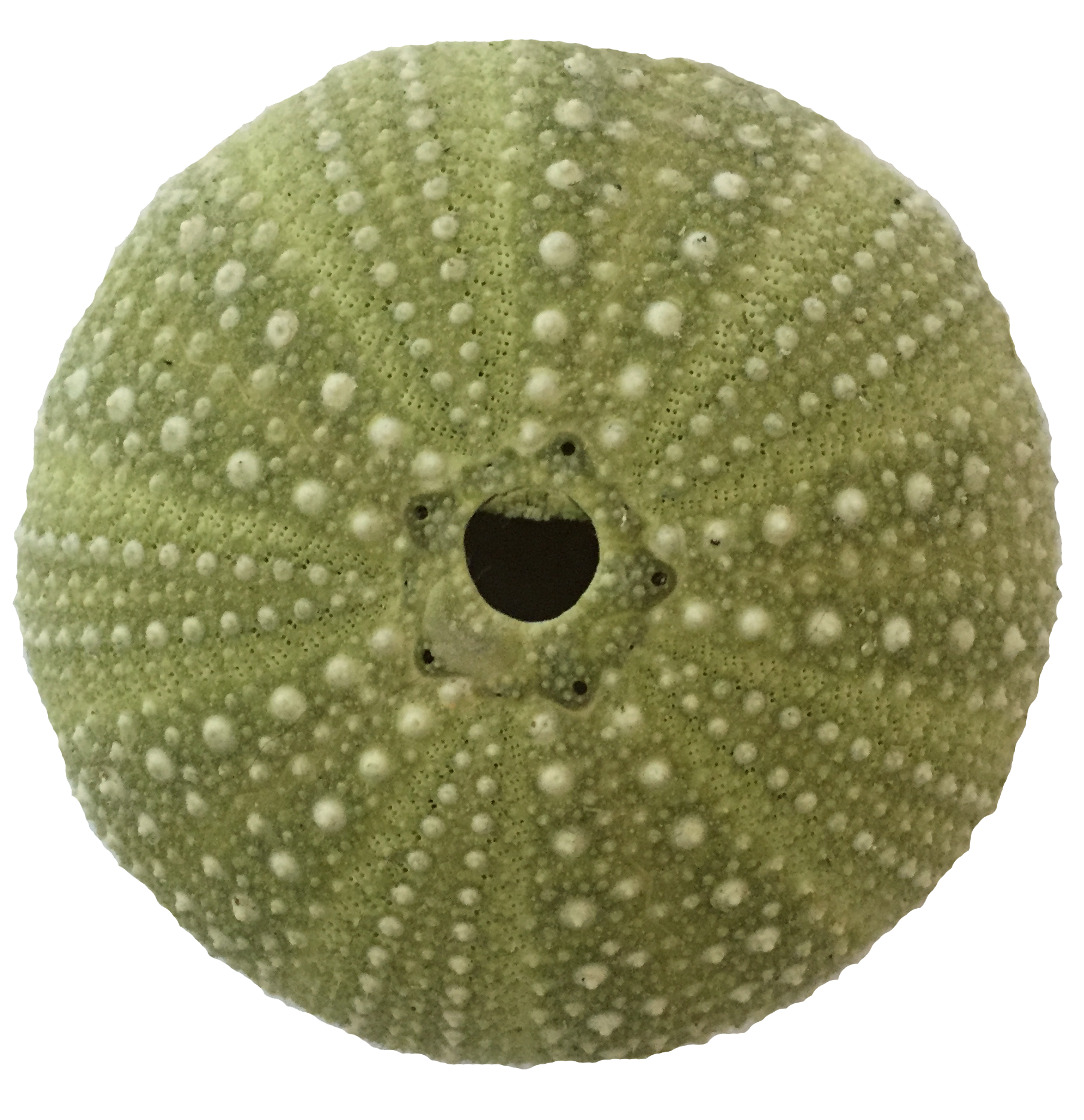Reiter Architecture & Design
Portland Munjoy Hill Home
Occupying a formerly-vacant lot in the heart of densely-populated Munjoy Hill, this new house is all about light and views. Located on a relative high point on the Hill, the site provides drop-dead 180° west-facing views of downtown, Back Cove and inner Portland Harbor. At the same time, the west side of the building is very private because of the steep grade and presence of neighboring commercial buildings well below the site.
These fundamental site qualities made the planning process very clear: all major spaces would be located on the west side of the building with dramatic expanses of glass, while the more private functions would occur on the east side of the building, facing the street or side-yards and with smaller openings.
The exception is the central stair which is expressed on the east façade by floor-to ceiling windows. The open steel and wood stair bisects the building, running from east to west, so that one is always moving toward views and light. This vocabulary of steel and wood is expressed throughout the house with exposed steel structure, carefully crafted steel details and consistent wood flooring.
The open kitchen-dining living spaces are located on the top (third) floor, with an expansive west-facing terrace accessed by two pairs of enormous steel and glass sliding doors. The outside terrace is clearly an extension of the interior living space, and almost doubles the overall amount of usable living space in good weather. A free-standing custom fireplace and bookcase unit obscures storage spaces and powder room from the living room. The second-floor master bedroom and master bathroom are similarly located on the west side with vast expanses of windows and a small terrace for private lounging, as well as a tub located for private sunset viewing. Even the custom steel and glass shower is flooded with west light. Other bedrooms and laundry occupy the north, south and east-facing sides of the second floor.
The first floor is reserved for a rental unit with its own side entrance and west- facing living spaces and terrace, while the well-lit garage is used by the owner for a housing his antique car and workbench -- plus a serious collection of bicycles! Even the basement is oriented towards the west light, with a work-out area and informal music room.
The building was required to go through Portland’s design review process and was granted an unusual allowance for having two primary roof forms, based on the project’s commitment to sustainability. The south-facing roof slope is optimized for solar panels, with no rooftop penetrations to diminish available panel area. The other roof form is flat, as are the stepped overhanging roofs on the center of the east façade, and all were designed for vegetation (although this part of the project has not yet been installed). Other sustainable aspects include the highly-insulated building envelope, triple-glazed windows and high-efficiency heat pumps for all heating and cooling. Solar power produces approximately 10,200 kWh of clean renewable electricity annually, estimated to provide 75% of total electrical usage, and is also connected to the two EV charging stations. Not including use of an electric vehicle, the solar panels are estimated to offset approximately 10,727 lbs. of carbon pollution annually.
