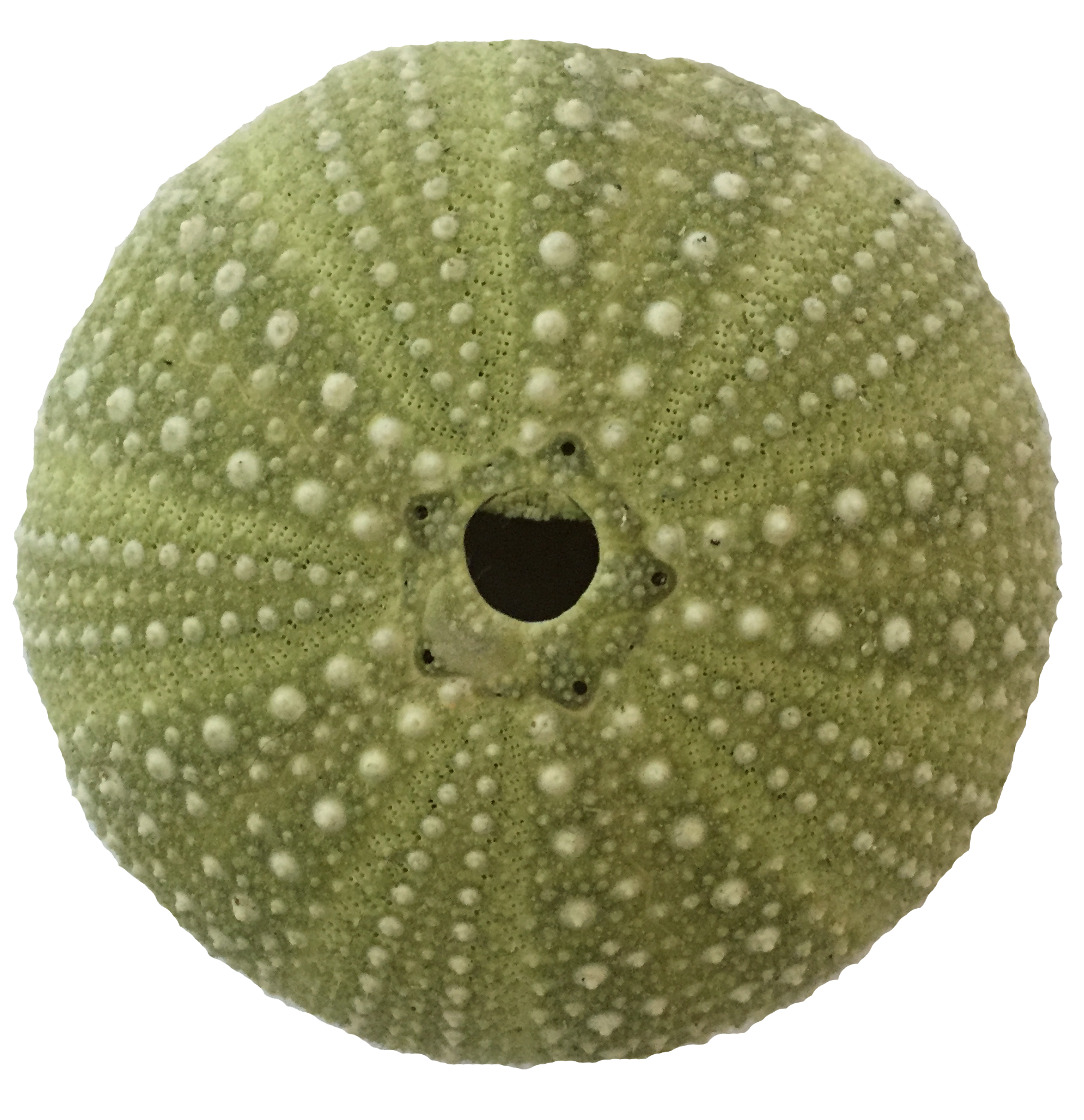Reiter Architecture & Design
Portland Downtown Residence
This urban renovation project added a new corten-steel clad addition in place of the original parking lot, shown at right. Corten steel was selected for its warmth and irregular surface characteristics, for the addition to be compatible with the 100 year old brick building to which it was joined. The new addition added guest bedrooms, a master suite and a new terrace, while an extensive interior renovation of the original space provided the owners with a professional-grade kitchen, two offices, a state-of-the art screening room, and an exercise room. A second outdoor space on top of the existing roof is accessed via the renovated areas. A 2007 renovation of the space, prior to the current owner’s purchase, was awarded LEED Platinum; while the current owners chose to not go through the certification process, the same standards were upheld for the new construction, resulting in a highly efficient and comfortable home. (All photos by Erin Little unless noted.)
