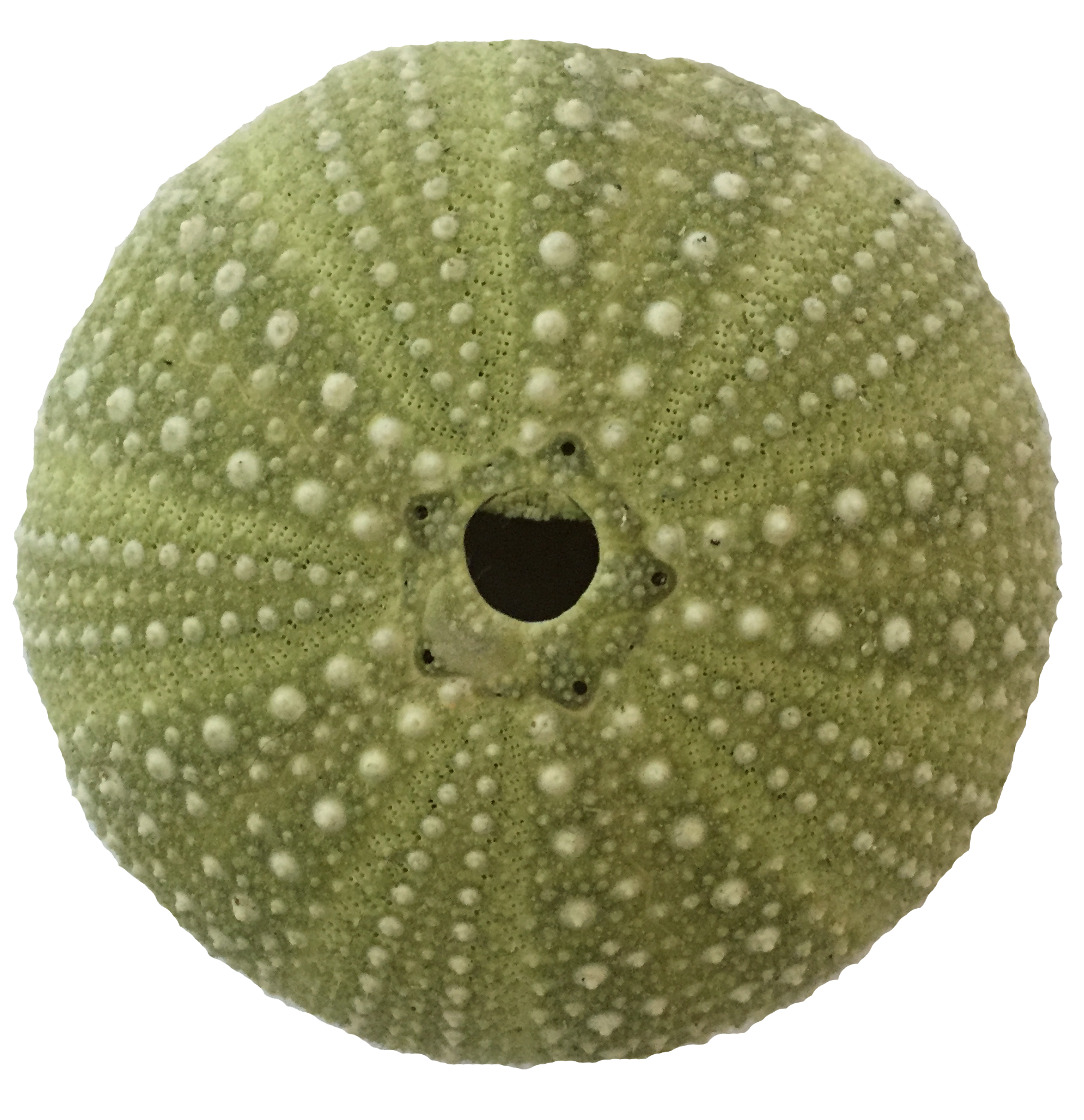Reiter Architecture & Design
House on the Maine coast
This family home, built in multiple phases, is located on a spectacular coast-line site in "Downeast" Maine. The home started with a simple 900 square foot building a few decades ago, establishing a summer foothold on the site for a newly-married couple. Over the next 15+ years, this house grew with multiple additions to become a luxurious year-round home. Each modern addition was appended to the original gabled structure in such a way as to complement, and not overwhelm the original building. And always oriented to the extraordinary views to the water, the house has massive amounts of windows, giving it a light-filled ambiance all day, all year. Many special features, such as a screened grill porch directly adjacent to the kitchen; a huge stone fireplace; a spa-like master bathroom with a glass-walled shower with views to the water; a professional-quality screening room; a custom 900-bottle wine-storage room; a natural cedar hot tub; and a spectacular rustic guest cottage, all contribute to making this a one-of-a-kind home.
